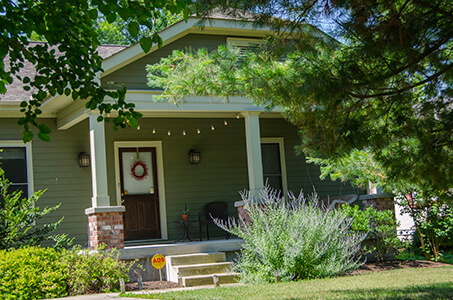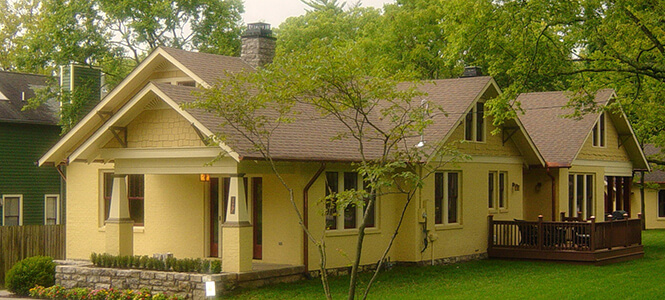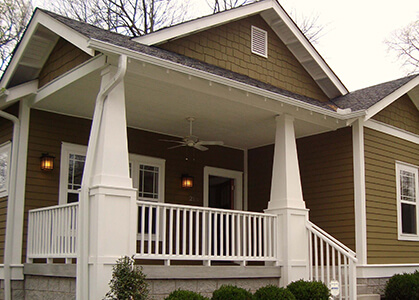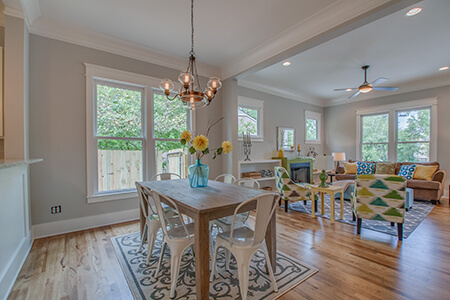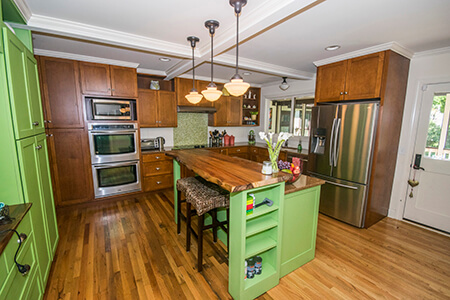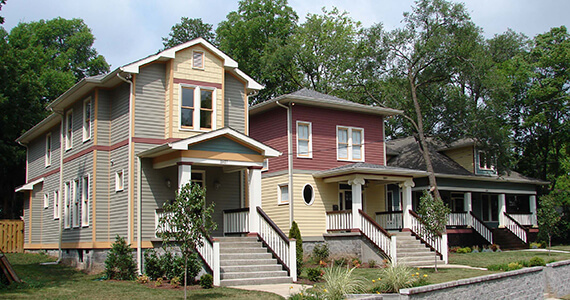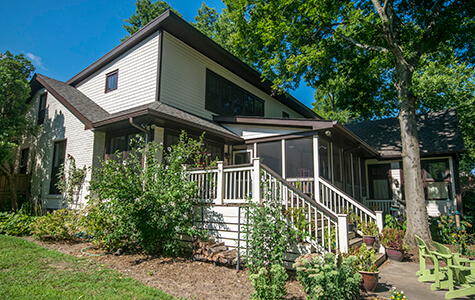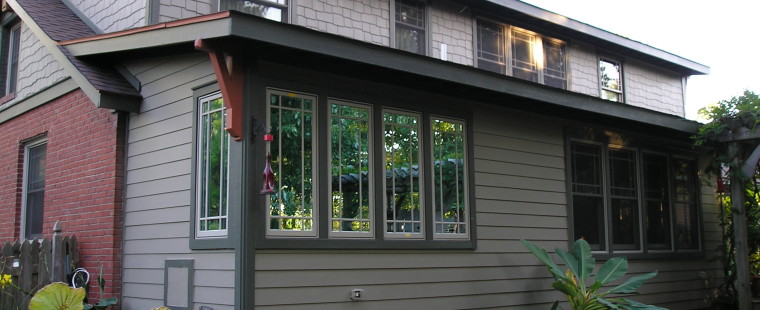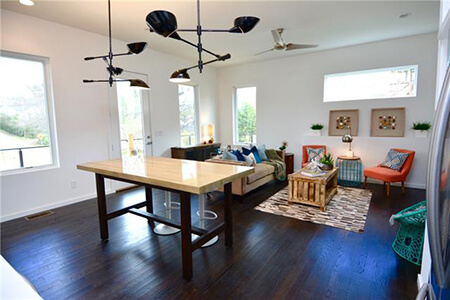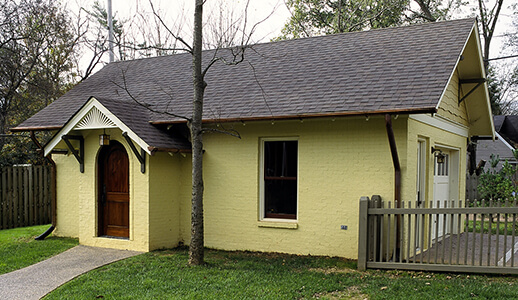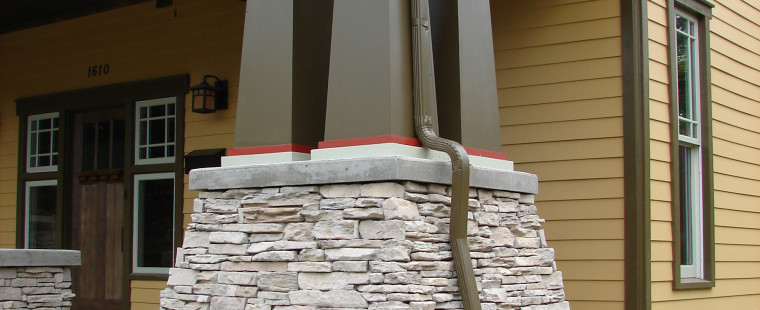Are you dreaming of building a detached garage or a tiny house in the backyard? Or maybe you need a studio, storage or an apartment for your family?
Many homeowners are surprised to find out how many different choices and decisions there are to make when thinking about building a garage or an accessory building in their backyard. Starting this process can feel like a lot of moving parts all at once. You may be trying to decide if you can even afford a garage with living space above it.
You might also be working to figure out the process of a historic zoning overlay while researching how to bid and hire a contractor. And what is the difference between a well-built garage and a spec garage? There’s a lot of difference.
CLICK ON THE PURPLE BOX BELOW to receive the informational e-mail today!
Click here and contact us today for
our company process!
After you fill out the form above and you do not receive the informational e-mail, check your junk or trash folder.
We’re here to make the process exciting while empowering you with the necessary information and increasing the value of your home and lifestyle.
Over the years, we’ve assisted many homeowners in selecting garage plans and outbuilding plans. Now tiny houses are the new trend for the homeowner’s backyard! Whether in a historic neighborhood or in the countryside, we have the right garage or accessory building layout plan that fits your need.
What makes us different from other home plan designers is that we can tailor our stock garage and tiny house plans to fit the style of your home. We can assist with plan selection, even if you live in another state!
Our accessory building plans are designed to last a lifetime. We don’t skimp on materials because we believe buildings should be designed to reduce future maintenance costs and be built to last. Our Construction Drawings for Garages, Outbuildings, and Tiny House plans include the following:
- Detailed floor plans
- Electrical layout plan
- Exterior elevations
- Wall sections and details
- Foundation layout plan
- Framing layout plans – floor, ceiling, and roof UNLESS it’s designed for pre-engineered trusses
We can assist with the daunting and stressful task of understanding Nashville, TN, neighborhood requirements and historic guidelines. You can count on our assistance in selecting the most appropriate plans for your needs and budget.
We have hundreds of detached garage designs providing a range of options for homeowners seeking to maximize their property. Many of our outbuildings are apartment garage plans. In Nashville, tiny houses in your backyard are called ‘DADU’ or Detached Accessory Dwelling Units.
Our tiny house plans (DADU) range from 300sq. ft. to 910 sq. ft. for your backyard. These house plans are designed with quality materials and are permanent structures. Our tiny houses aren’t designed on wheels or to be mobile.
Do you need something a little different? We can design custom garage plans for you!
Simply fill out the form below. We know it’s a bit detailed, but it’s the most efficient way we’ve found to begin working together. In addition, you will receive information related to your type of project and how Taylor Made Plans can help!
We understand the sensitivity of your personal info, so all your information will remain confidential.
We have switched from phone calls to conducting (1) hour virtual meetings through Zoom. Lynn can access construction drawing examples, Metro Gov property maps, photos, Google maps, etc., and share her screen with you if needed. You can also send pictures, sketches, and other information before the scheduled meeting. Cell phones do not work well with this type of meeting.
We are experiencing high volumes of inquiries for new projects and are currently charging a small fee for the virtual consulting meeting. The information you receive during the consulting meeting will benefit you whether you work with Taylor Made Plans or another company. We look forward to hearing from you!
BTW, Don’t forget to CHECK OUT our FAQs for Garages, Outbuildings, and Tiny Houses

